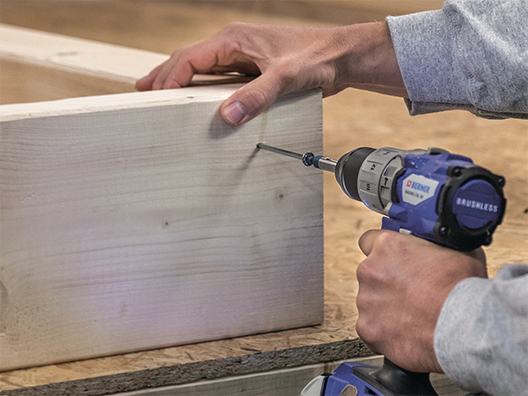Processing information
Please note: pre-drilling instructions in different timber types in ETA-12/0197 (section 3.11)
Fixing of thermal insulation must also comply with local applicable national regulations
For on-roof fastening, screws have to be driven into the rafter in one sequence through battens and thermal insulation material without pre-drilling (ETA-12/0197: Annex F)
Thickness insulating material: max. 400 mm
Screw/ centre distance: max. 1750 mm
Angle between screw axis and grain direction of rafter: 30° up to 90°
Required batten dimensionings (bmin = minimum width / tmin = minimum thickness):
Screws Ø 8.0: bmin = 50 mm / tmin = 30 mm
Screws Ø 10.0: bmin = 60 mm / tmin = 40 mm
Load-bearing, approval-relevant timber constructions always have to be calculated by structural engineer with ETA of applied screws
Design of fastening points/ overall construction must be based on characteristic load values of each screw type and installation specifications indicated within ETA-12/0197
Wind suction forces and bending stresses of battens or boards must be taken into account for the design. If necessary, additional screws can be arranged transversely to the direction of rafters (90° angle)
For approval-conform fastenings, standardized wood types listed in ETA-12/0197 must be used

























